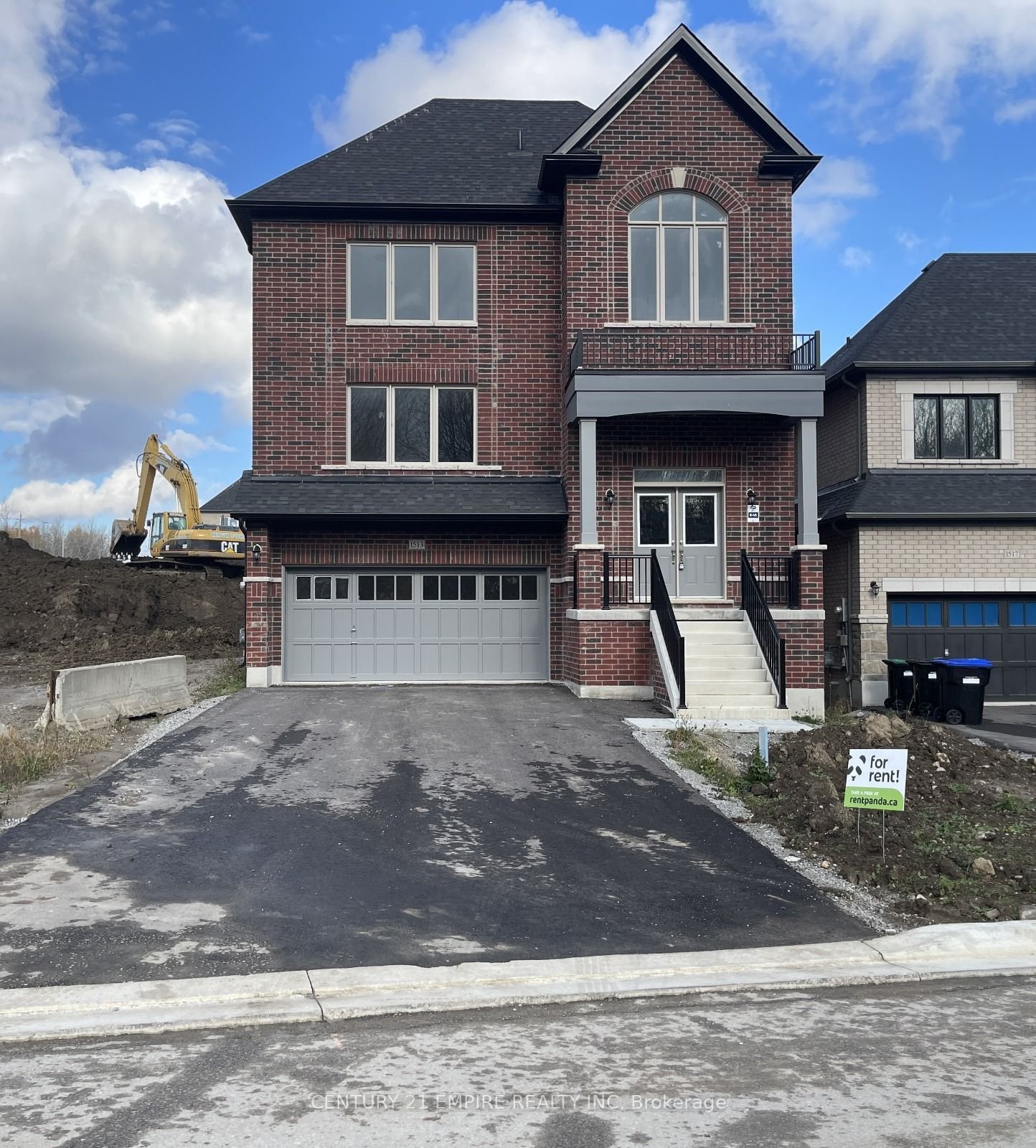$1,129,000
$*,***,***
4-Bed
5-Bath
3500-5000 Sq. ft
Listed on 1/12/24
Listed by CENTURY 21 EMPIRE REALTY INC
This elegant and spacious, 3615 Sqft., 4 bedroom & 5 bathroom, 2 story detached house in Innisfil with 9ft ceilings on the main floor, Double Door Entry, hardwood flooring (main floor), Hardwood Staircase with iron spindles, Upgraded modern kitchen with Stainless steel appliances, quartz countertops, Huge Center Island, and lots of upgrades. Separate living, dining & family room. The family room offers a cozy fireplace, lots of natural light, a Separate breakfast area, walk-out to the backyard. Upstairs the huge primary bedroom is a private retreat with a luxurious Ensuite bathroom and a large walk-in closet. Second bedroom with Ensuite. The other 2 bedrooms are generously sized with a jack-n-jill setup. 2nd floor Laundry. Close to HWY 400, mints to Lake/ Beaches. Finished Walk out basement with full bathroom.
The closing date is Feb 29th, 2024.
To view this property's sale price history please sign in or register
| List Date | List Price | Last Status | Sold Date | Sold Price | Days on Market |
|---|---|---|---|---|---|
| XXX | XXX | XXX | XXX | XXX | XXX |
N7397566
Detached, 2-Storey
3500-5000
10
4
5
2
Attached
6
New
Central Air
Fin W/O, W/O
Y
Brick
Forced Air
Y
$0.00 (2024)
115.42x38.00 (Feet)
